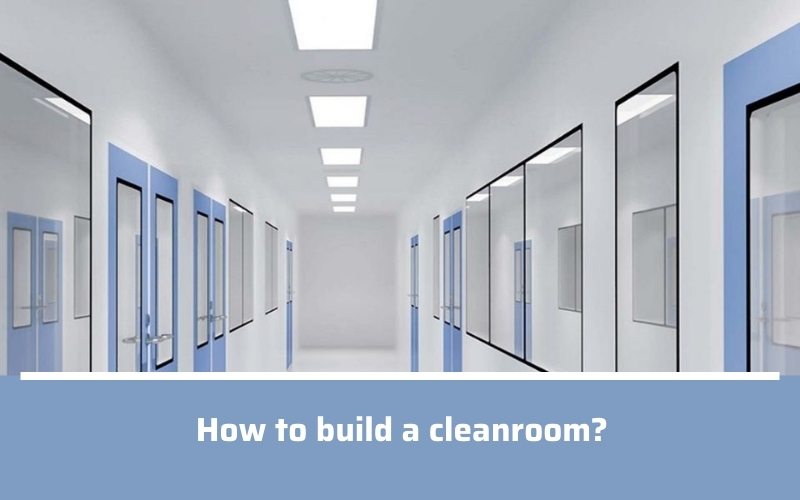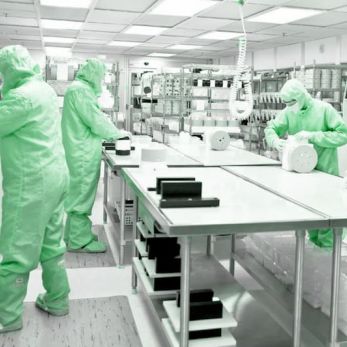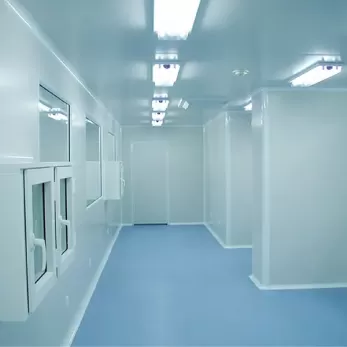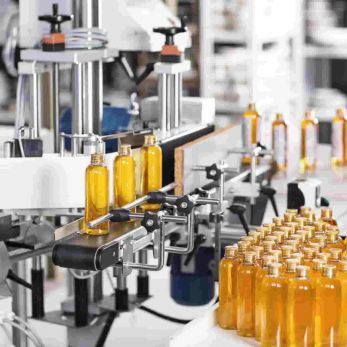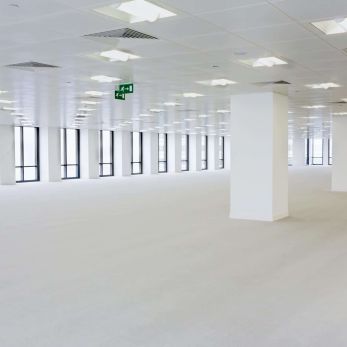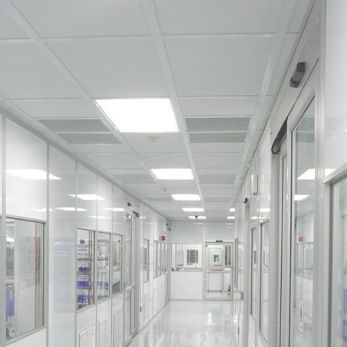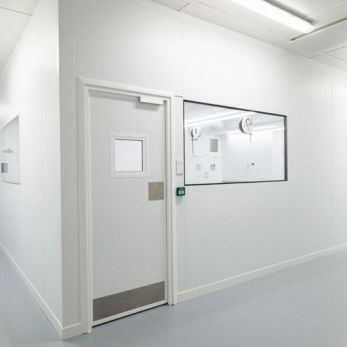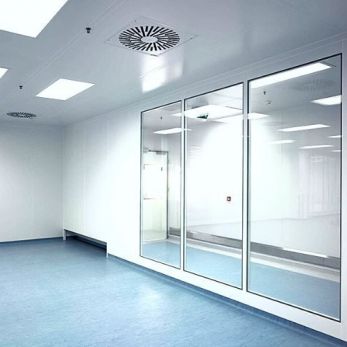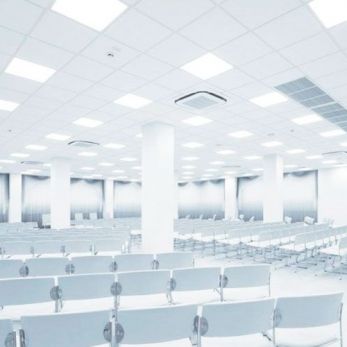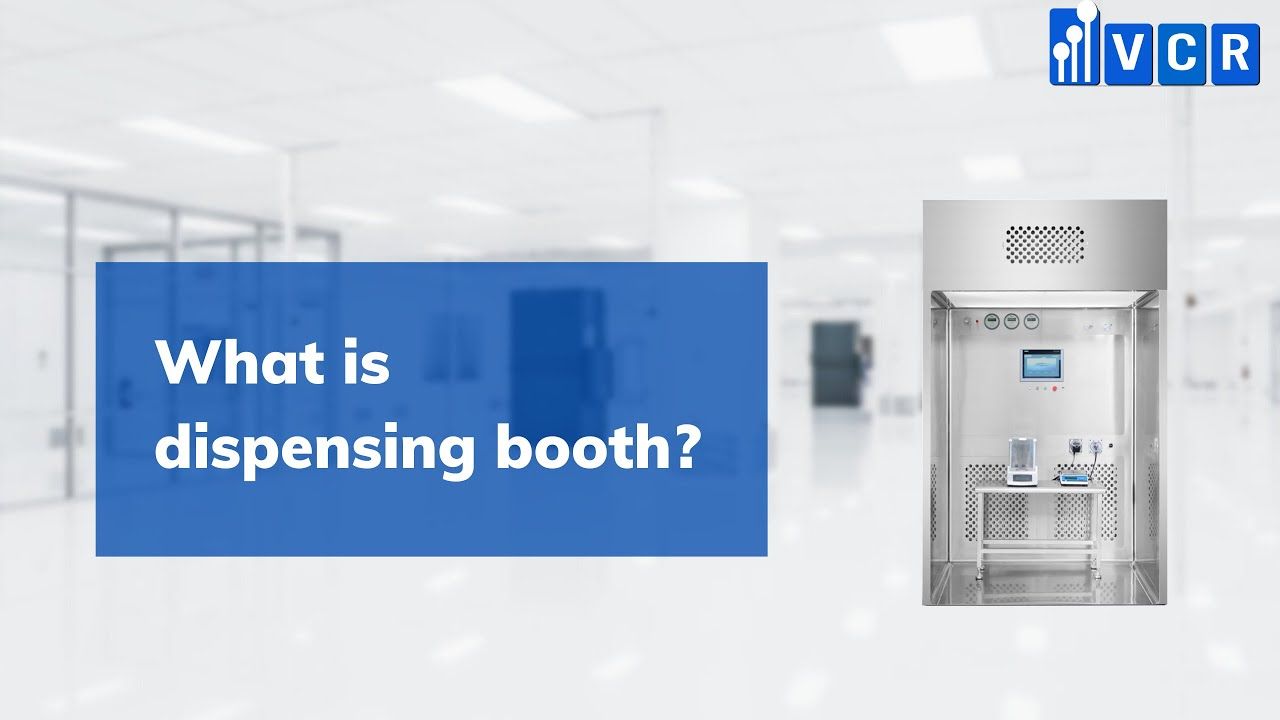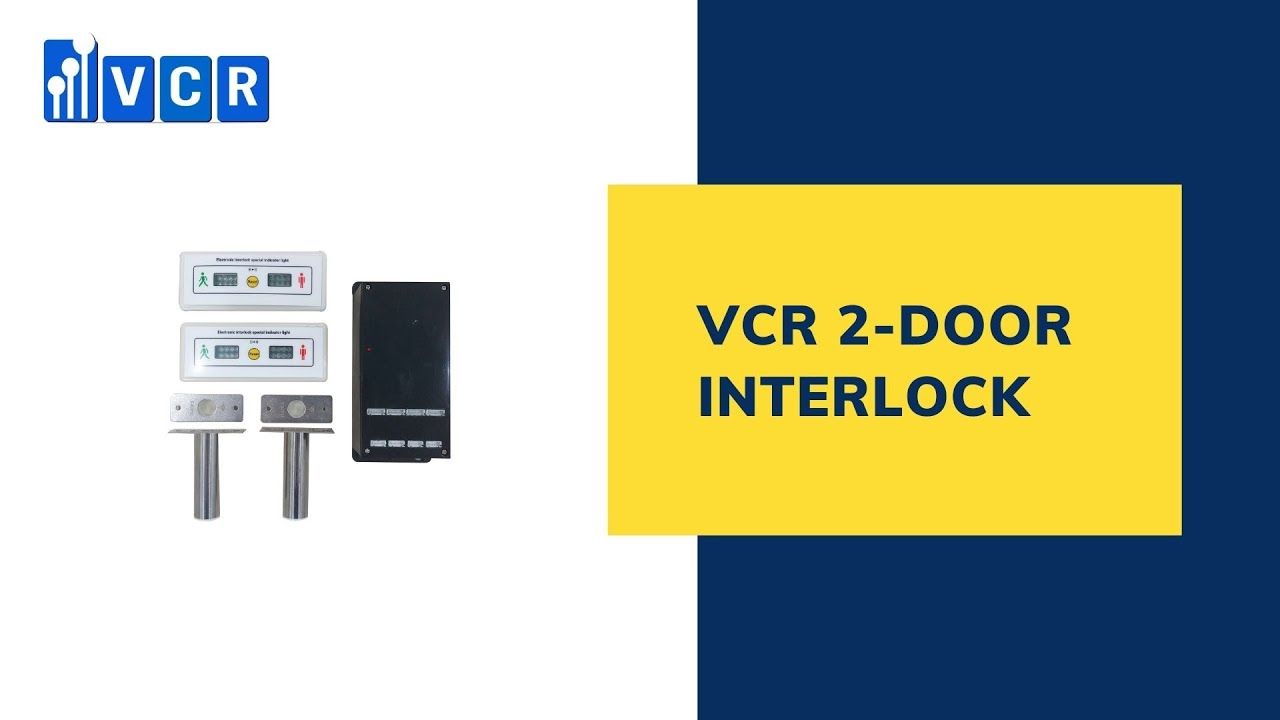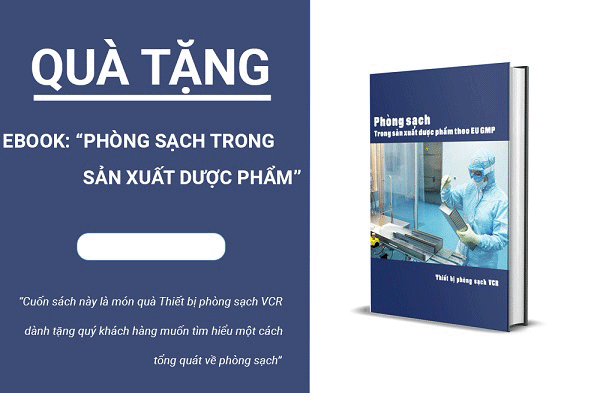How to build a cleanroom? Basic steps to build a cleanroom
Food manufacturing, pharmaceutical, microelectronics, and other industries use cleanrooms, which are constructed to specific international standards, to manufacture products free of dirt and bacterial contamination. In this article, VCR will provide the
- Step 1: Consider the flow of materials and personnel.
- Step 2: Determine the classification of the clean room
- Step 3: Determine the space pressurization
- Step 4: Determine the air change range per room
- Step 5: Determine the need of air exfiltration
- Step 6: Determine space/air balance
- Step 7: Determine environmental conditions
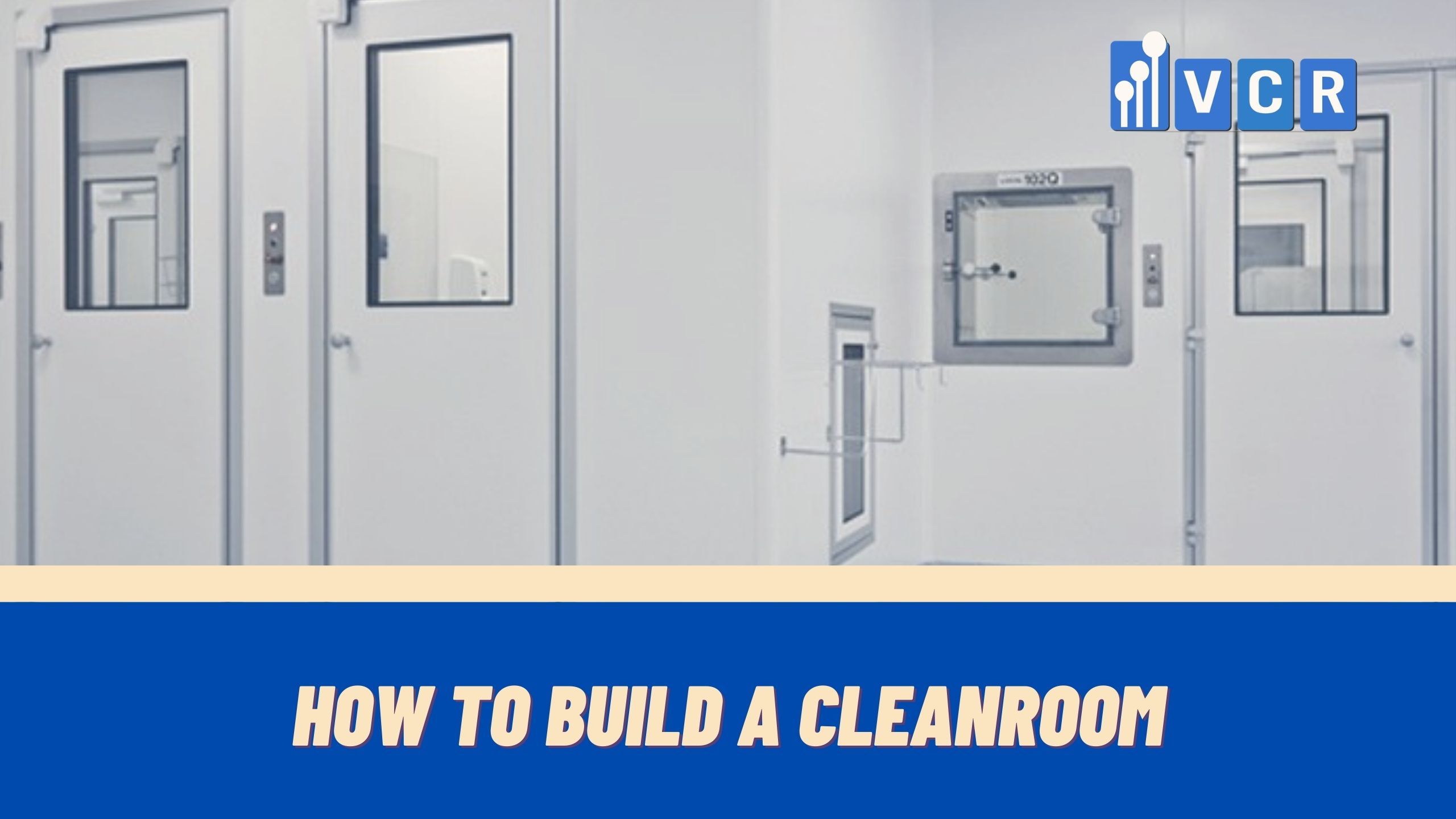
Food manufacturing, pharmaceutical, microelectronics, and other industries use cleanrooms, which are constructed to specific international standards, to manufacture products free of dirt and bacterial contamination. In this article, VCR will provide the basic steps of building a cleanroom.
Step 1: Consider the flow of materials and personnel.
Personnel is one of the carriers of contaminants. Therefore critical processes like packaging need to be isolated from the workers to reduce the chances of contamination. Personnel needs to be trained and follow the cleanroom protocol.
The cleanroom look like an area where special attention needs to be paid naturally towards discipline. The clean room will most likely contain several areas such as gowning/ungowning rooms, but the most critical processes should be performed in an area that has only single access.
Step 2: Determine the classification of the clean room
Engineers should need to take care that there can be no more than two differences in classification between physical spaces.
For example, you cannot have a class 10,000 room connect to a class 10 area, but it is acceptable to have a class 1,000 connect to a class 100. The most critical processes will occur in higher-class clean spaces. Class 100 cleanrooms are suggested for aseptic processes while class 100,000 should be used for sterile packaging.
Step 3: Determine the space pressurization
As in the cleanroom positive pressure need to be maintained so that the entry of particulate is restricted. It was noticed that a pressure difference of 7-12 pascal has been found to be successful to restrict the entry of particulate or contaminating. But the disadvantage is to maintain the positive pressure and its high cost.
Step 4: Determine the air change range per room
The cleanroom classification, occupancy rate, and the anticipated activity all need to be taken into consideration. Each classification has a suggested range, and a rate should be chosen within the range based on these considerations
Step 5: Determine the need of air exfiltration
Cleanrooms are under positive pressure but not hermetically sealed. Therefore, there is a leakage of 1% to 2% due to electric outlets, window frames, door frames, light fixtures, ceiling/wall/floor joints, etc. which is not necessarily a problem but needs to be overlooked.
Step 6: Determine space/air balance
Basically, all the air coming in (supply/infiltration) needs to be balanced with all the air going out (exhaust/exfiltration). Final adjustments need to be made once the cleanroom is up and running due to unplanned leakage.
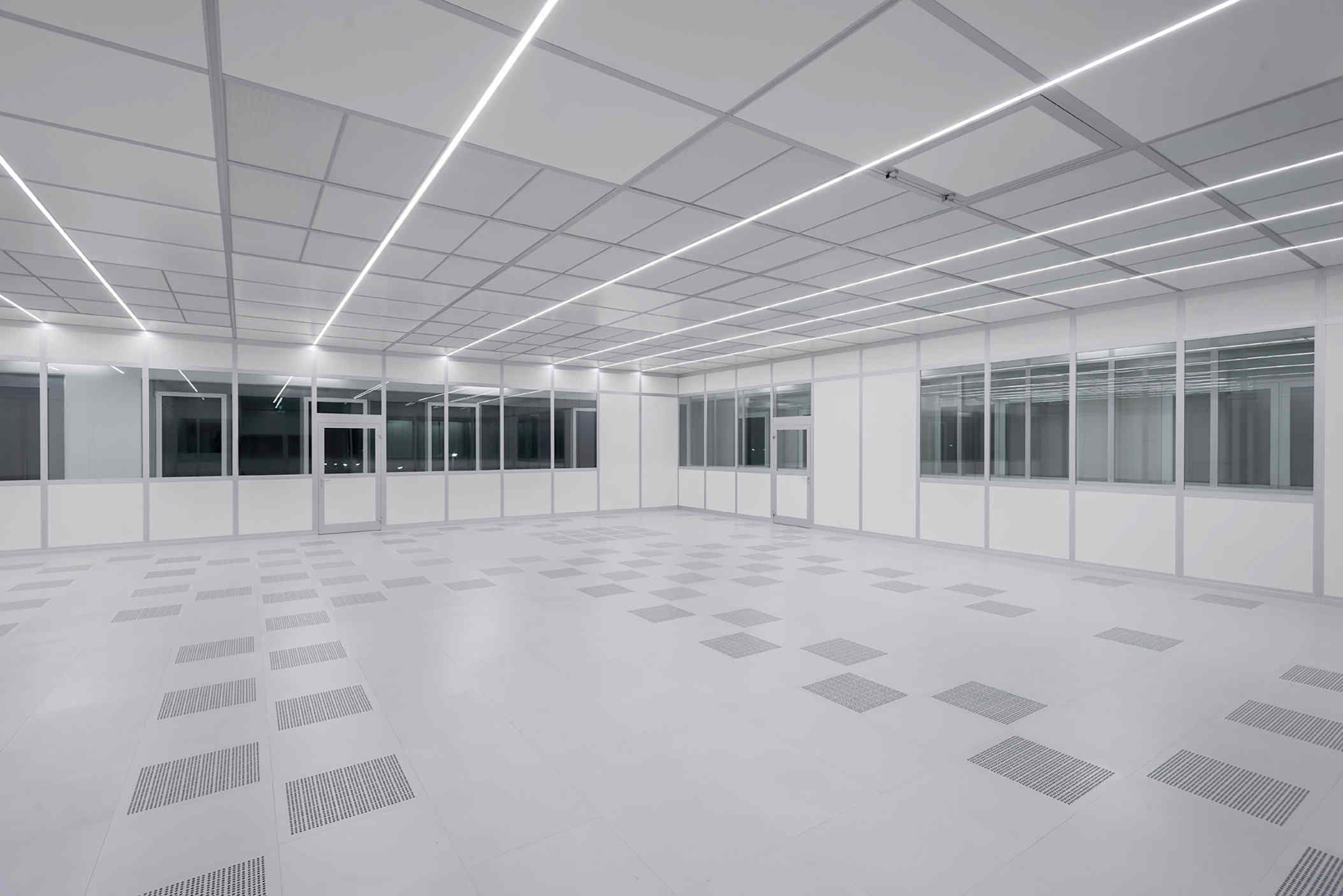
Step 7: Determine environmental conditions
Temperature is one of the important factors for the workers and even for deposition of contaminants on the surface. The temperature of room needs to be 66 – 70 pF but depending on the product temperature needs to be further lowered.
The relative humidity is another important consideration. Cleanrooms develop a large electrostatic charge due to high airflow. The RH must be high enough (between 40-50% RH) to reduce electrostatic charge build-up. If humidity is low electrostatic charge will build up and can adhere to the surface and then release when charge is released, sending them out into the air. Noise and vibration may cause more particulate disruption.
Source: Antena Gupta
Vietnam Cleanroom Equipment (VCR) specializes in providing cleanroom equipment for construction contractors.
We provide high-quality products with competitive prices and large quantities nationwide. The equipment includes:
Differential pressure gauge, FFU Fan Filter Unit, Pass box, Clean room air filter, HEPA box, Clean booth, cleanroom steel door, Isolator cabinet, and other equipment






